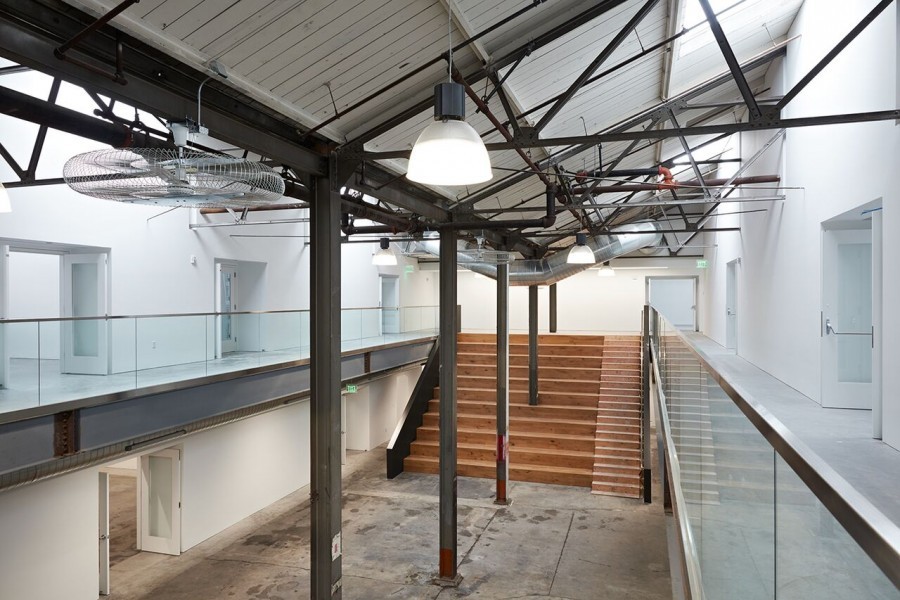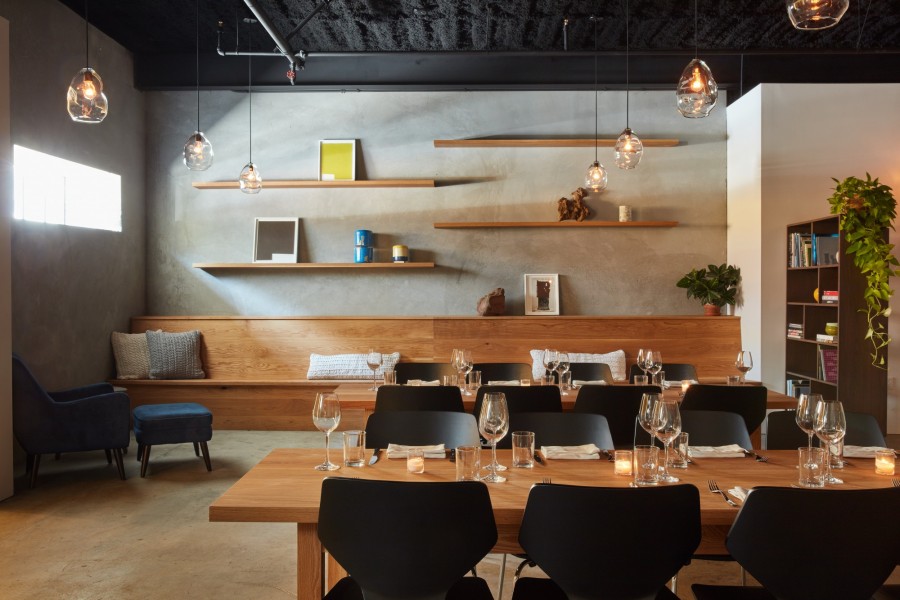The Atrium features exposed steel beams, polished concrete floors, oak bleacher seating, kitchen and ADA compliant public bathrooms. The versatile space is perfect for events ranging from lectures to receptions, auctions, and performances.
Availability
Tuesday–Thursday: 6pm–10pm
Set-up Time: 3pm
Friday–Sunday: 7pm–10pm
Set-up Time: 4pm
*Atrium is not available for events that span multiple days.
Logistics
Atrium capacity: up to 400 guests
Roll-up door access
Employee-only elevator access
Amenities
Wi-Fi
Kitchen
Restrooms
Bleacher seating
Optional onsite catering by Besharam
Available for an additional fee
Event rentals
Security guard
Janitorial services
AV equipment
Cost & Booking
For pricing and rental inquiries, please contact events@minnesotastreetproject.com.

